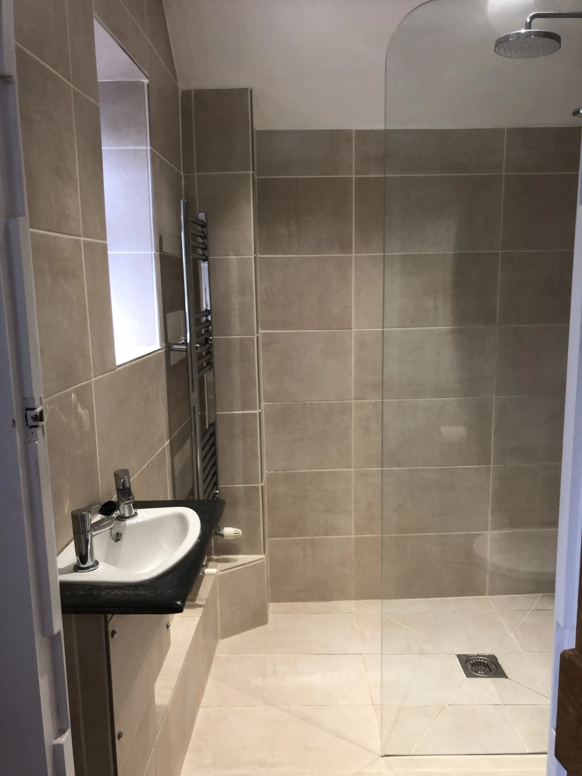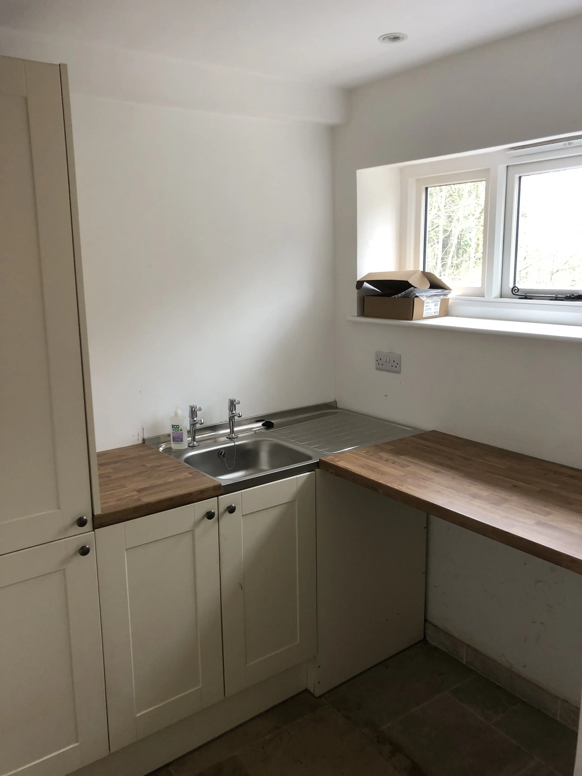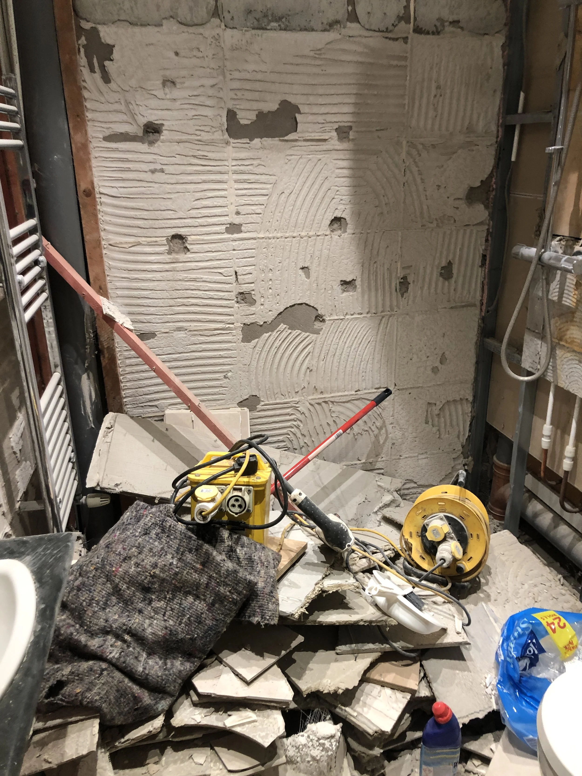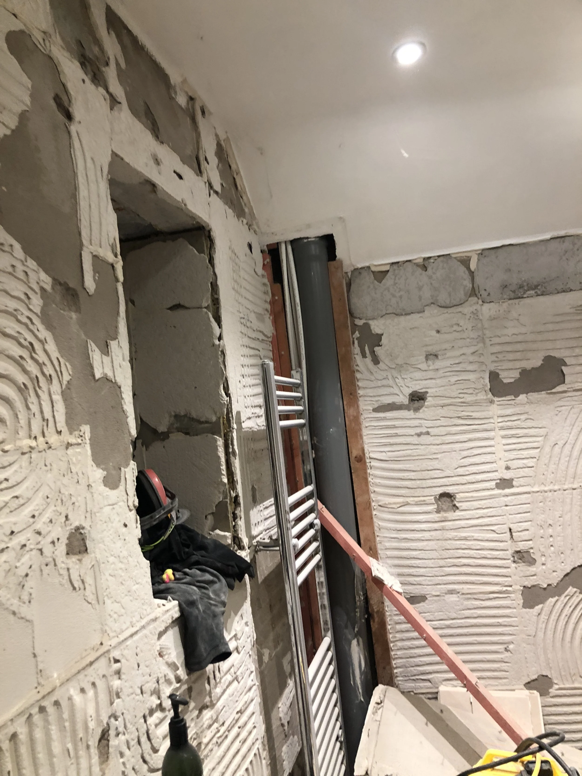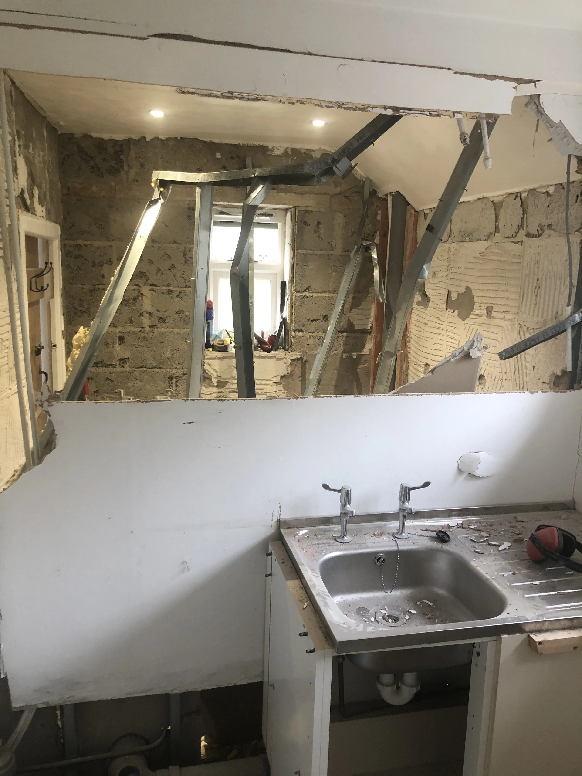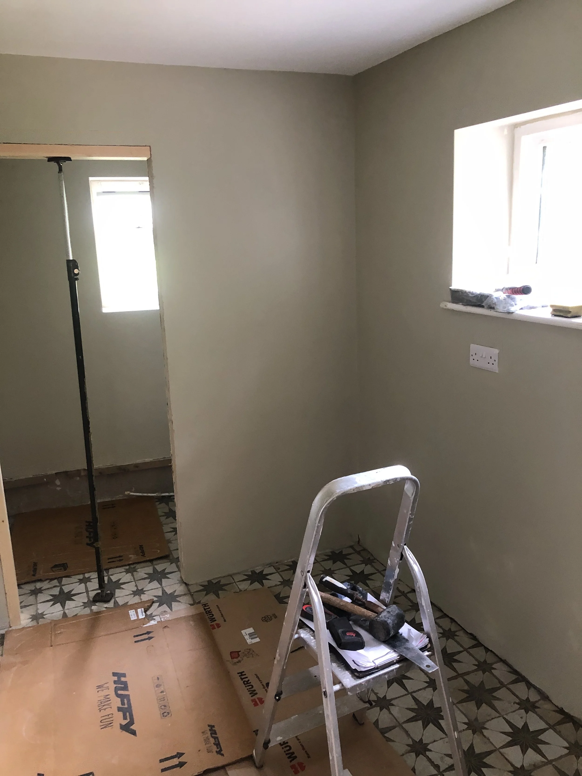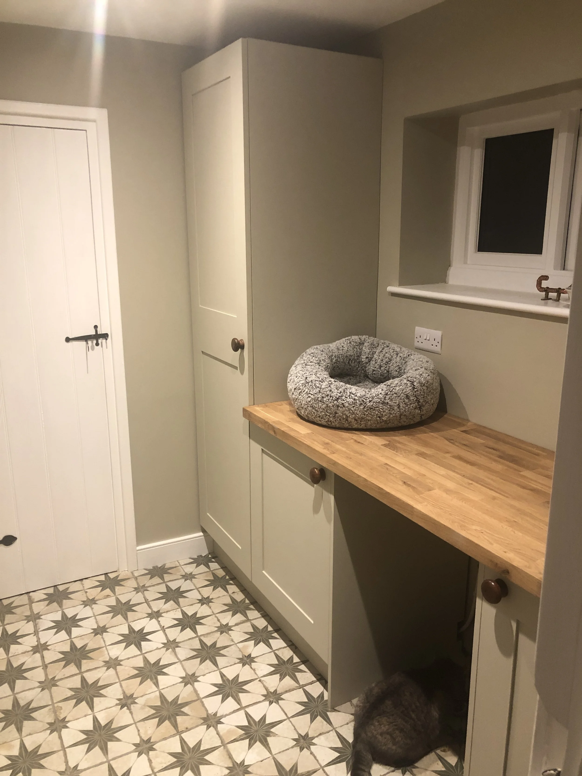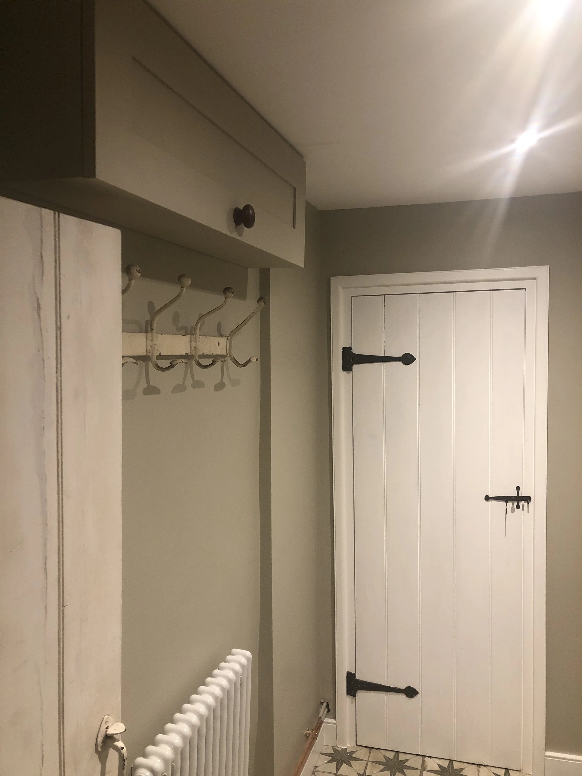New utility room & downstairs wc
The ground floor layout of this cottage had a wc and shower room which was accessed from a door in the living room…not ideal !
The client wanted the shower room and wc stripped out, door blocked up and a new access to be made via completely refurbished utility room.
I undertook all of the works including the strip out, cabinet design and installation, floor laying, door fabrication and final decoration, with the exception of the plastering, plumbing and electric re-routing.
The result is a much larger utility room with a brand new the wc now more appropriately accessed via the utility room

